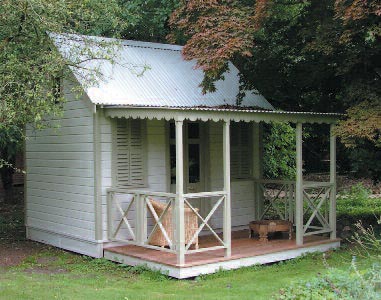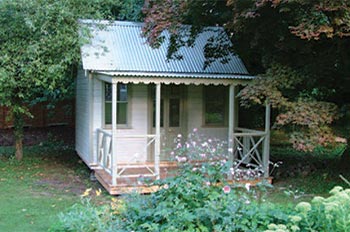
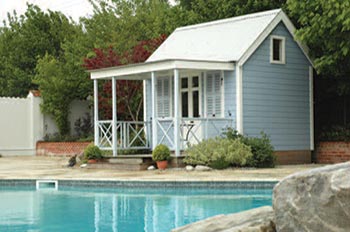
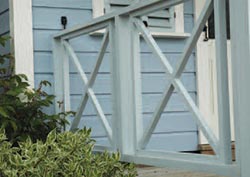
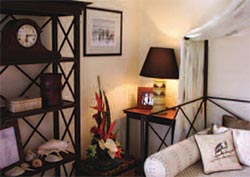
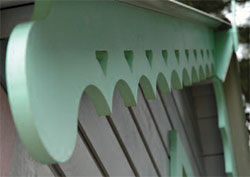
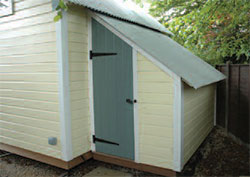
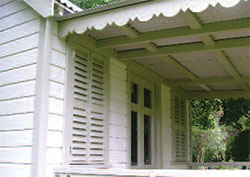
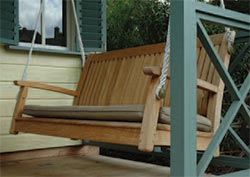
Our timber is FSC and PEFC certified European Redwood. The timber is pressure treated, giving protection against rot, fungal decay and termite attack and provides a life expectancy of at least 25 years.
Roof
William Lloyd use cedar shingle roofs (Grade Number 1 blue label,Western red cedar) with stainless
steel pins and a breathable underlay over exterior ply boards.
The walls
Our walls are lined with a waterproof membrane and insulated prior to cladding.This not only helps
to maintain temperature but also cuts down on noise, both internal and external. Cladding is
machined, waterproof boarding.
Doors and windows
Our windows are handmade using traditional mortice and tenon joints. All fitted with sealed unit,
laminated glass. Alternatively we can provide solar control glass, which helps to reduce the
temperature in the room during the summer months and keep you warm in winter.The doors have a
rebated mortice lock and finished with a .......
Flooring
All floors are manufactured using exterior ply to alleviate as much movement as possible.
A vinyl oak effect covering is used for ease of cleaning. A hard wood or fabric covering can be used
if preffered.
Finish - If the painted option is chosen
Nail holes are filled and then the timber on both the inside and the outside of the building is
knotted and primed twice. Our microporous paint, in your chosen colour, is applied in a spray or
hand painted finish.
We use Jotun Demi-dekk water based paints that carry a 10 year warranty.
Lining and Insulation
Our structures are normally lined an painted. Insulation is from recycled plastic and paper unless
an alternative is specified.
Features
Storage is an important facility in any room.We can build recessed shelves and storage units to your
specification. We can supply a drop leafed table so you can sit and read, draw, paint or create a
peaceful space to study.
Site Preparation Base
The Meadow Retreat only requires 4 concrete pads which our team will prepare for you at no
additional cost.
Customer Service
As a business we place great emphasis on customer satisfaction and we are always happy to talk over
design, queries and our advice is always free of charge.We are experienced in the building,
planning, design and construction industry and are happy to help whenever necessary.
Warranty
A 5 year timber guarantee is offered against rot, fungal decay and termite attack, in addition to
your statutory rights.William Lloyd cannot be held responsible for any maintenance needed for the
external joinery elements including the timber doors and windows.
Please note that timber is a natural product and can be subject to expansion and contraction at any
time - even when kiln dried.Whilst William Lloyd take every care, they cannot be responsible for any
seasonal changes with a natural product.
Planning Permission
Planning permission is not normally required unless you live in a Listed property or in a
Conservation Area and providing the building is sited at least 2 metres from your boundary. If the
structure is to be positioned closer to the boundary, we can ensure it is under 2.5 metres in height
to comply with planning regulations. However, it is always advisable to clarify with your local
planning authority.
Delivery, On-site Assembly & Access
Reasonable access and working space will be required to construct and install the building to your
satisfaction. Lifting equipment can be arranged but this will incur additional cost. At the time of
ordering you will need to confirm that access is available for the building.
If reasonable access is not available when the structure is delivered you could be liable for an additional cost and the structure may need to be returned to us - this is at the discretion of William Lloyd.
If reasonable access is not available when the structure is delivered you could be liable for an additional cost and the structure may need to be returned to us - this is at the discretion of William Lloyd.
The standard Chattel House structure has a footprint of 4550 x
3300 with the veranda.
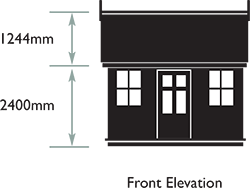

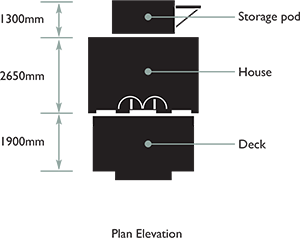



Standard Package

Standard cost (inc. items below):
Corrugated tin roof
Softwood decking
Sealed unit glazing
Rainwater goods
Brass hinges
Lined and insulated walls Wooden floor boards Front veranda
Corrugated tin roof
Softwood decking
Sealed unit glazing
Rainwater goods
Brass hinges
Lined and insulated walls Wooden floor boards Front veranda
£16,650.00 inc vat.
Additional Items
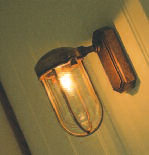 |
2 Jim Lawrence wall lights | £350.00. |
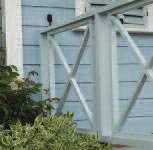 |
Swing seat | £550.00. |
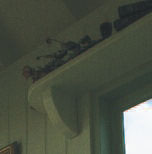
|
Wall shelf | £90.00. |
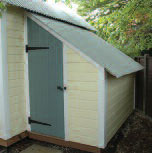
|
Seat pod | £1850.00. |
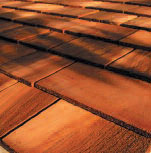
|
Cedar shingle roof | £2275.00. |

